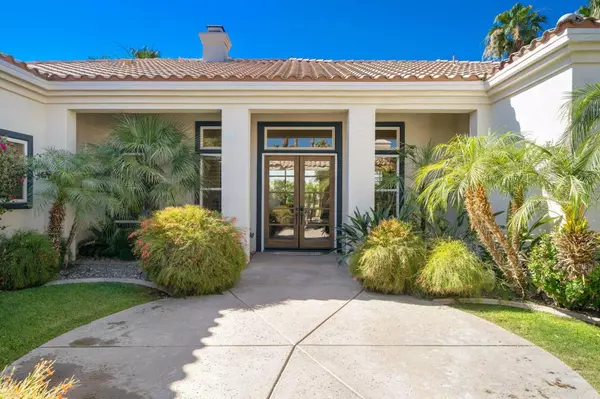$1,400,000
$1,400,000
For more information regarding the value of a property, please contact us for a free consultation.
3 Beds
4 Baths
2,483 SqFt
SOLD DATE : 07/06/2022
Key Details
Sold Price $1,400,000
Property Type Single Family Home
Sub Type Single Family Residence
Listing Status Sold
Purchase Type For Sale
Square Footage 2,483 sqft
Price per Sqft $563
Subdivision Pga Legends
MLS Listing ID 219079712DA
Sold Date 07/06/22
Bedrooms 3
Full Baths 3
Half Baths 1
Condo Fees $477
HOA Fees $477/mo
HOA Y/N Yes
Year Built 2001
Lot Size 0.290 Acres
Property Description
Welcome to this beautiful South Facing, with Double fairway views on an oversized lot home. Upon entering the home, the high ceilings open up the area as your eyes wander to the fantastic fairway and mountain views beyond. The kitchen area opens nicely to the breakfast nook and dining area. The home flows well with the main bedroom on the east wing of the house and the second en-suite bedroom on the west side. Some of the upgrades include built-in cabinets in the living room and crown molding walls of glass. The patio is perfect for entertaining. You have an oversize-covered patio for shade, a pebble-tec pool and raised spa, a built-in BBQ grill, ample lounging areas, and even a misting system for the warmer days. You will find a grassy side yard perfect for your four-legged friends in the courtyard. The detached guest house is private and ample enough for your friends and family to enjoy. Low HOA that covers,cable,WiFi and front landscaping.
Location
State CA
County Riverside
Area 313 - La Quinta South Of Hwy 111
Rooms
Other Rooms Guest House
Interior
Interior Features Breakfast Bar, Built-in Features, Breakfast Area, Crown Molding, High Ceilings, Open Floorplan, Primary Suite, Walk-In Closet(s)
Heating Forced Air, Natural Gas
Cooling Central Air
Flooring Carpet, Tile
Fireplaces Type Gas, Living Room
Fireplace Yes
Appliance Dishwasher, Gas Cooktop, Gas Oven, Gas Range, Gas Water Heater, Microwave, Refrigerator, Range Hood
Laundry Laundry Room
Exterior
Garage Golf Cart Garage, Side By Side
Garage Spaces 3.0
Garage Description 3.0
Fence Block
Pool Electric Heat, In Ground, Private, Salt Water
Community Features Golf, Gated
Utilities Available Cable Available
Amenities Available Controlled Access, Maintenance Grounds, Cable TV
View Y/N Yes
View Golf Course, Mountain(s)
Roof Type Tile
Porch Concrete, Covered
Parking Type Golf Cart Garage, Side By Side
Attached Garage Yes
Total Parking Spaces 3
Private Pool Yes
Building
Lot Description Landscaped, Level, On Golf Course, Planned Unit Development, Sprinkler System, Yard
Story 1
Entry Level One
Foundation Slab
Architectural Style Ranch
Level or Stories One
Additional Building Guest House
New Construction No
Others
Senior Community No
Tax ID 762310017
Security Features Security Gate,Gated Community,24 Hour Security
Acceptable Financing Cash, Cash to New Loan, Conventional
Listing Terms Cash, Cash to New Loan, Conventional
Financing Cash
Special Listing Condition Standard
Read Less Info
Want to know what your home might be worth? Contact us for a FREE valuation!

Our team is ready to help you sell your home for the highest possible price ASAP

Bought with Anthony Maio • Bennion Deville Homes

"My job is to find and attract mastery-based agents to the office, protect the culture, and make sure everyone is happy! "






