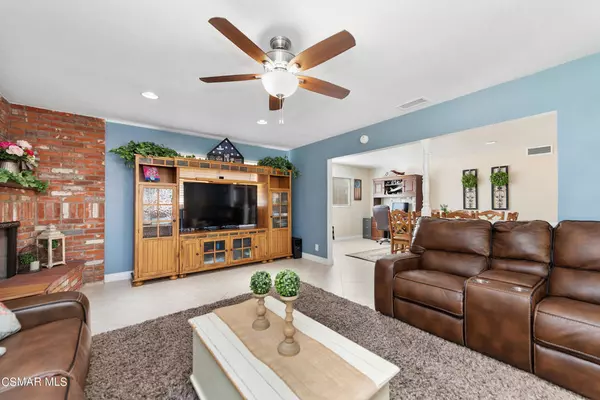$820,000
$799,721
2.5%For more information regarding the value of a property, please contact us for a free consultation.
4 Beds
2 Baths
1,895 SqFt
SOLD DATE : 06/17/2022
Key Details
Sold Price $820,000
Property Type Single Family Home
Sub Type Single Family Residence
Listing Status Sold
Purchase Type For Sale
Square Footage 1,895 sqft
Price per Sqft $432
Subdivision Valley West (Berylwood)-275 - 275
MLS Listing ID 222001017
Sold Date 06/17/22
Bedrooms 4
Full Baths 2
Construction Status Updated/Remodeled
HOA Y/N No
Year Built 1964
Lot Size 6,499 Sqft
Property Description
Very serious sellers! Price slashed to generate that very best offer so sellers can go to their new home and job transfer. LOVE. LOVE. LOVE this beautifully upgraded home, spacious and great for entertaining, 'remote' area for job, school or play. Remodeled 'multi-use' family/dining rooms; kitchen remodeled with granite, cabinetry, stainless appliances including built-in microwave,, frig/washer/dryer negotiable, room for gathering at the table and slider to outdoor covered patio and spa for relaxing, game time, Happy Hour, parties and more. Plus delicious orange tree for snacking!There's a bedroom on the lower level with a bath upgraded with beautifully appointed tile, flooring and vanity. The remodeled bath on the upper level includes top-of-the-line Kraftmaid cabinets and Denova countertop, and jacuzzi tub. The family room has a corner used brick fireplace and hearth, lots of room for sharing with relatives and friends. The owners' suite has a large closet with mirrored doors and a ceiling fan.Very important to note is that the roof is newer and solar is added, perfect for reduced electric costs. Tile flooring (20x20) on the lower level, newer dual-pane vinyl windows, new ceiling fans in all bedrooms and family room, vinyl window treatments, recessed lighting in living areas, insulated garage and drywall, new HVAC including ductwork. Newer water heater, exterior paint, gutters, reinforcement of perimeter walls with concrete and rebar, cement driveway and more.The curb appeal of this home with make you smile with all the colorful landscaping and trees for some shade.Nearby duck pond, tennis and trails to enjoy, shopping, restaurants and transportation.
Location
State CA
County Ventura
Area Svc - Central Simi
Zoning RM-4.15
Interior
Interior Features Block Walls, Recessed Lighting, Bedroom on Main Level
Heating Forced Air, Fireplace(s), Natural Gas
Cooling Central Air
Flooring Carpet
Fireplaces Type Family Room, Gas, Raised Hearth
Fireplace Yes
Appliance Dishwasher, Gas Cooking, Microwave, Range, Solar Hot Water
Laundry Electric Dryer Hookup, Gas Dryer Hookup, In Garage
Exterior
Garage Direct Access, Driveway, Garage, Garage Door Opener
Garage Spaces 2.0
Garage Description 2.0
Community Features Curbs, Park
Utilities Available Cable Available
View Y/N No
Porch Concrete
Parking Type Direct Access, Driveway, Garage, Garage Door Opener
Attached Garage Yes
Total Parking Spaces 2
Private Pool No
Building
Lot Description Back Yard, Lawn, Landscaped, Near Park, Near Public Transit, Paved, Sprinklers Timer, Sprinkler System, Yard
Faces South
Story 2
Entry Level Two
Architectural Style Contemporary
Level or Stories Two
Construction Status Updated/Remodeled
Others
Senior Community No
Tax ID 6380182105
Security Features Security System,Carbon Monoxide Detector(s),Smoke Detector(s)
Acceptable Financing Cash, Conventional, VA Loan, VA No Loan, VA No No Loan
Green/Energy Cert Solar
Listing Terms Cash, Conventional, VA Loan, VA No Loan, VA No No Loan
Financing Conventional
Special Listing Condition Standard
Read Less Info
Want to know what your home might be worth? Contact us for a FREE valuation!

Our team is ready to help you sell your home for the highest possible price ASAP

Bought with Nicole Lelie • Keller Williams Westlake Village

"My job is to find and attract mastery-based agents to the office, protect the culture, and make sure everyone is happy! "





