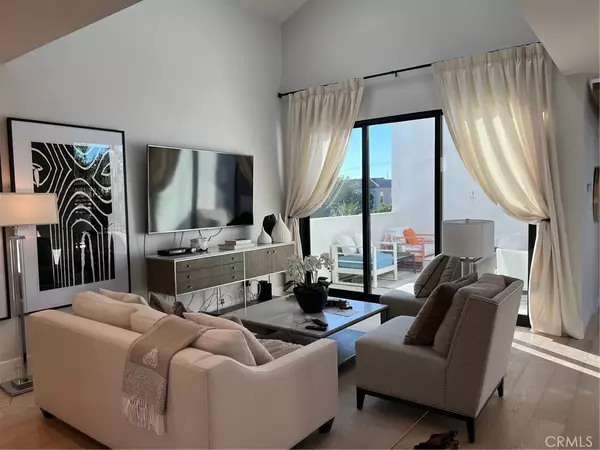$2,850,000
$3,090,000
7.8%For more information regarding the value of a property, please contact us for a free consultation.
2 Beds
3 Baths
1,211 SqFt
SOLD DATE : 06/10/2022
Key Details
Sold Price $2,850,000
Property Type Multi-Family
Sub Type Duplex
Listing Status Sold
Purchase Type For Sale
Square Footage 1,211 sqft
Price per Sqft $2,353
Subdivision Corona Del Mar South Of Pch (Cdms)
MLS Listing ID OC22064351
Sold Date 06/10/22
Bedrooms 2
Full Baths 2
Half Baths 1
Construction Status Turnkey
HOA Y/N Yes
Year Built 2019
Lot Size 3,484 Sqft
Property Description
CORNER UNIT!
2711 is fully furnished, a soft contemporary beach home. This wonderful home has the Primary Bedroom on the main level boasting a huge walk in closet off the master bathroom. The Second Bedroom is on the third floor with a door wall connected to the rooftop deck that wraps around the roof to give full views of the Village and the Fashion Island City lights. The home was thoughtfully designed with the highest of quality. Marble counter tops in the bathrooms and kitchen with French White Oak floors thru out. A stunning floating staircase that has exposed steel frame to give it the contemporary feel. Being situated on the Corner of First Avenue you are steps away from the beach and the village restaurants and shops.
The home is also being offered for lease
Location
State CA
County Orange
Area Cs - Corona Del Mar - Spyglass
Rooms
Main Level Bedrooms 1
Interior
Interior Features Breakfast Bar, Balcony, Cathedral Ceiling(s), Separate/Formal Dining Room, Furnished, High Ceilings, Open Floorplan, Unfurnished, All Bedrooms Up, Walk-In Closet(s)
Heating Zoned
Cooling Zoned
Flooring Wood
Fireplaces Type Bath, Outside
Fireplace Yes
Appliance 6 Burner Stove, Dishwasher, Electric Range, Freezer, Disposal, Gas Range, Microwave, Refrigerator, Range Hood, Self Cleaning Oven, Tankless Water Heater, Water Purifier, Dryer, Washer
Laundry Laundry Closet
Exterior
Exterior Feature Rain Gutters
Garage Attached Carport, Concrete, Door-Single, Garage, Garage Faces Rear
Garage Spaces 1.0
Carport Spaces 1
Garage Description 1.0
Fence Block
Pool None
Community Features Biking, Curbs, Dog Park, Hiking, Preserve/Public Land, Storm Drain(s), Suburban, Sidewalks
Utilities Available Cable Connected, Electricity Connected, Natural Gas Connected, Sewer Connected, Water Connected
Amenities Available Insurance
View Y/N Yes
View City Lights, Neighborhood
Roof Type Flat
Accessibility Safe Emergency Egress from Home
Porch Covered, Rooftop
Parking Type Attached Carport, Concrete, Door-Single, Garage, Garage Faces Rear
Attached Garage Yes
Total Parking Spaces 2
Private Pool No
Building
Lot Description 0-1 Unit/Acre, Corner Lot, Drip Irrigation/Bubblers, Sprinklers In Front
Story Three Or More
Entry Level Three Or More
Foundation Block
Sewer Public Sewer
Water Public
Architectural Style Contemporary
Level or Stories Three Or More
New Construction No
Construction Status Turnkey
Schools
School District Newport Mesa Unified
Others
HOA Name 418 homeowner
Senior Community No
Tax ID 93801106
Security Features Carbon Monoxide Detector(s),Fire Sprinkler System,Smoke Detector(s)
Acceptable Financing Cash, Cash to New Loan, 1031 Exchange
Listing Terms Cash, Cash to New Loan, 1031 Exchange
Financing FHA
Special Listing Condition Standard
Read Less Info
Want to know what your home might be worth? Contact us for a FREE valuation!

Our team is ready to help you sell your home for the highest possible price ASAP

Bought with Rob Magnotta • First Team Estates

"My job is to find and attract mastery-based agents to the office, protect the culture, and make sure everyone is happy! "






