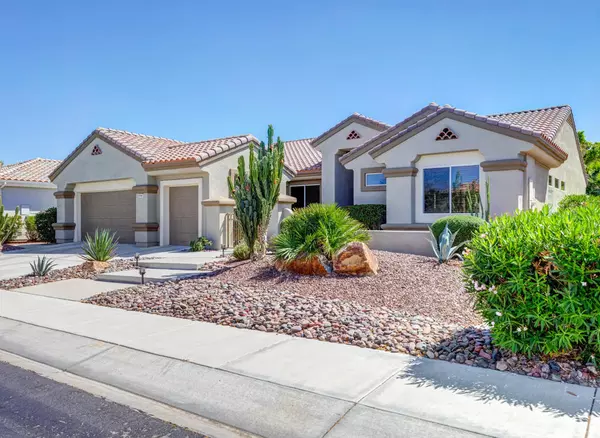$800,000
$789,900
1.3%For more information regarding the value of a property, please contact us for a free consultation.
3 Beds
3 Baths
2,438 SqFt
SOLD DATE : 05/31/2022
Key Details
Sold Price $800,000
Property Type Single Family Home
Sub Type Single Family Residence
Listing Status Sold
Purchase Type For Sale
Square Footage 2,438 sqft
Price per Sqft $328
Subdivision Sun City
MLS Listing ID 219076712DA
Sold Date 05/31/22
Bedrooms 3
Full Baths 2
Half Baths 1
Condo Fees $332
HOA Fees $332/mo
HOA Y/N Yes
Year Built 2001
Lot Size 8,276 Sqft
Property Description
Welcome to Sun City Palm Desert, voted the #2 best 55+ community in the country.Move right into this pristine Monaco floorplan. There are 3 bedrooms and 2.5 bathroomsThe home was painted inside and out in 2022 in a beautiful neutral color scheme.High quality carpeting was installed in the bedrooms and living room in 2021.The kitchen has stainless steel appliances, granite slab countertops and color coordinated glass tile backsplash. The family room tv wall has a modern built-in cabinet and shelving that perfectly fits today's lifestyle.Relax and cool off in the south facing kidney shaped, Pebble tec salt water pool and spa. The back patio has an epoxy floor as well as the golf cart garage.The pool was installed in 2014 and has been recently been acid washed, cleaned and refilled with new water as well as redone with epoxy and sealer.This gently used home has only been occupied on a part time basis.Furniture available outside of Escrow.
Location
State CA
County Riverside
Area 307 - Sun City
Interior
Heating Central, Forced Air, Natural Gas, Zoned
Cooling Central Air, Dual, Electric
Flooring Carpet, Tile
Fireplace No
Appliance Dishwasher, Electric Oven, Gas Cooking, Gas Cooktop, Disposal, Gas Water Heater, Microwave, Refrigerator, Range Hood, Vented Exhaust Fan, Water To Refrigerator
Laundry Laundry Room
Exterior
Garage Garage, Golf Cart Garage, Garage Door Opener, Oversized
Garage Spaces 3.0
Garage Description 3.0
Pool Electric Heat, In Ground, Pebble, Private, Salt Water
Community Features Golf, Gated
Utilities Available Cable Available
Amenities Available Bocce Court, Billiard Room, Clubhouse, Fitness Center, Golf Course, Maintenance Grounds, Game Room, Lake or Pond, Meeting Room, Meeting/Banquet/Party Room, Playground, Recreation Room, Tennis Court(s), Cable TV
View Y/N No
Attached Garage Yes
Total Parking Spaces 6
Private Pool Yes
Building
Lot Description Planned Unit Development, Sprinkler System
Story 1
Entry Level One
Foundation Slab
Architectural Style Ranch
Level or Stories One
New Construction No
Others
HOA Name SCPDCA
Senior Community Yes
Tax ID 752310027
Security Features Fire Detection System,Gated Community,24 Hour Security,Key Card Entry,Resident Manager,Smoke Detector(s)
Acceptable Financing Cash to New Loan, Conventional
Listing Terms Cash to New Loan, Conventional
Financing Cash
Special Listing Condition Standard
Read Less Info
Want to know what your home might be worth? Contact us for a FREE valuation!

Our team is ready to help you sell your home for the highest possible price ASAP

Bought with Lynda Dumas • HomeSmart

"My job is to find and attract mastery-based agents to the office, protect the culture, and make sure everyone is happy! "






