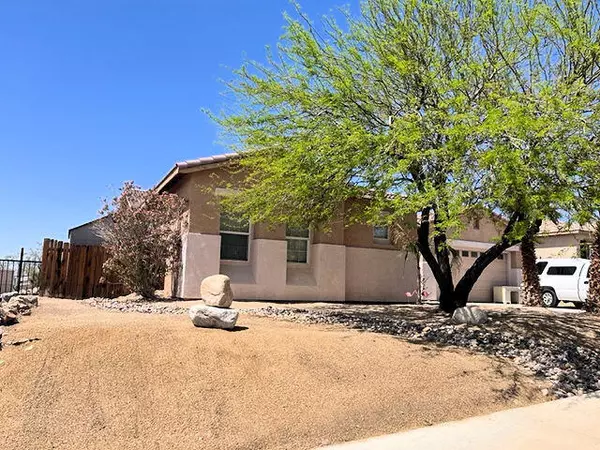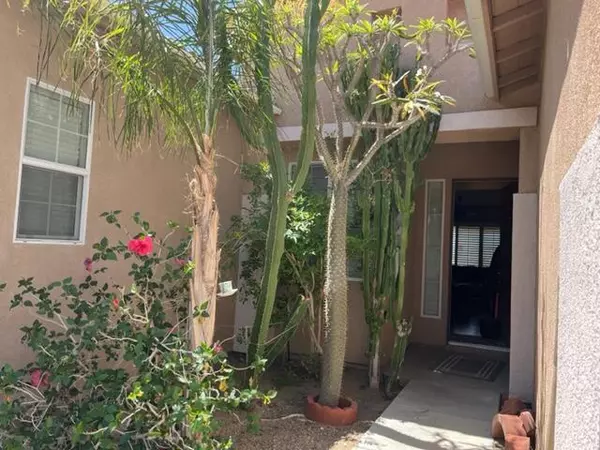$540,000
$540,000
For more information regarding the value of a property, please contact us for a free consultation.
4 Beds
3 Baths
2,509 SqFt
SOLD DATE : 05/24/2022
Key Details
Sold Price $540,000
Property Type Single Family Home
Sub Type Single Family Residence
Listing Status Sold
Purchase Type For Sale
Square Footage 2,509 sqft
Price per Sqft $215
Subdivision Hacienda Heights
MLS Listing ID 219076866DA
Sold Date 05/24/22
Bedrooms 4
Full Baths 2
Half Baths 1
Construction Status Repairs Cosmetic,Updated/Remodeled
HOA Y/N No
Year Built 2004
Lot Size 9,583 Sqft
Property Description
Enjoy the City Lights and Views of the Mountains from the Hillside of Hacienda Heights. Beautiful Home with West Facing Back Yard, Fenced, Retaining Wall, Covered Patio and Shed. Desert Landscaping. Very Spacious Floorplan includes 4 Bedrooms & an Office, Upgraded Tile Shower, expansive living room with Rock Fireplace. Large Kitchen with Island and upgraded Counters, Beautiful Real Oak Hardwood flooring & Wood Shutters Throughout the home.
Location
State CA
County Riverside
Area 340 - Desert Hot Springs
Zoning R-1
Interior
Interior Features Breakfast Bar, Separate/Formal Dining Room, All Bedrooms Down, Walk-In Closet(s)
Heating Forced Air, Fireplace(s)
Cooling Central Air, Electric
Flooring Carpet, Tile, Wood
Fireplaces Type Living Room, Masonry
Fireplace Yes
Appliance Dishwasher, Gas Cooktop, Disposal, Gas Oven, Gas Range, Microwave, Refrigerator
Exterior
Garage Driveway, Garage, Garage Door Opener
Garage Spaces 2.0
Garage Description 2.0
Fence Block
View Y/N Yes
View City Lights, Desert, Mountain(s)
Parking Type Driveway, Garage, Garage Door Opener
Attached Garage Yes
Total Parking Spaces 4
Private Pool No
Building
Lot Description Back Yard, Front Yard, Landscaped, Paved, Sprinkler System, Yard
Story 1
Entry Level One
Foundation Slab
Architectural Style Ranch
Level or Stories One
New Construction No
Construction Status Repairs Cosmetic,Updated/Remodeled
Schools
School District Palm Springs Unified
Others
Senior Community No
Tax ID 644250010
Acceptable Financing Cash to New Loan, Conventional, FHA, VA Loan
Listing Terms Cash to New Loan, Conventional, FHA, VA Loan
Financing Conventional
Special Listing Condition Standard
Read Less Info
Want to know what your home might be worth? Contact us for a FREE valuation!

Our team is ready to help you sell your home for the highest possible price ASAP

Bought with Magda Mavian • Evernest Realty Group

"My job is to find and attract mastery-based agents to the office, protect the culture, and make sure everyone is happy! "






