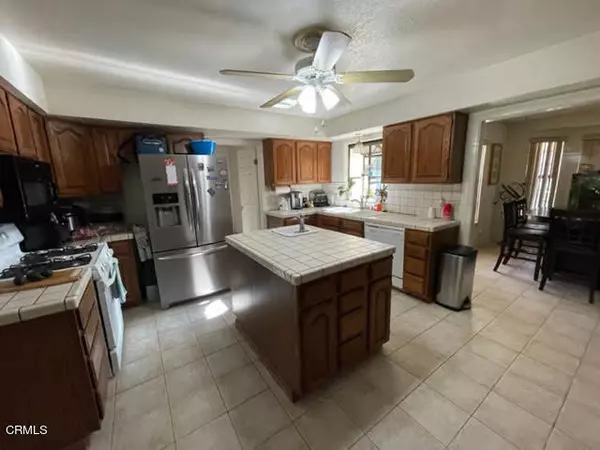$1,020,000
$995,000
2.5%For more information regarding the value of a property, please contact us for a free consultation.
4 Beds
3 Baths
2,526 SqFt
SOLD DATE : 04/11/2022
Key Details
Sold Price $1,020,000
Property Type Single Family Home
Sub Type Single Family Residence
Listing Status Sold
Purchase Type For Sale
Square Footage 2,526 sqft
Price per Sqft $403
Subdivision Cliff Oaks - 3515
MLS Listing ID V1-10684
Sold Date 04/11/22
Bedrooms 4
Full Baths 3
HOA Y/N No
Year Built 1988
Lot Size 0.324 Acres
Property Description
It's the Oaks of Santa Paula. This semi-custom built home was newly -constructed in 1988. The home has four bedrooms, 3 baths with one of each at the opposite end of the bedroom for guest privacy. The laundry room is in the home adjacent to the kitchen. Two fireplaces are in each of the family and living rooms. The breakfast nook looks to the rear yard and the formal dining room has entrances from the entry way and the kitchen. The patio is covered and the concrete block wall encases the 14,000 sf lot. Property is a few doors away from the new Arbor Executive Homes. Photos are limited to protect tenant's privacy. Beautiful trees and gardens to enjoy along with the wild but friendly peacocks that visit the neighborhood.
Location
State CA
County Ventura
Area Spl - Santa Paula
Interior
Interior Features Breakfast Area, Separate/Formal Dining Room, Tile Counters, All Bedrooms Down
Heating Central
Cooling Central Air
Flooring Carpet, Tile
Fireplaces Type Den, Family Room
Fireplace Yes
Appliance Dishwasher, Gas Range, Water Heater
Laundry Inside, Laundry Room
Exterior
Garage Concrete, Door-Single, Driveway, Garage
Garage Spaces 2.0
Garage Description 2.0
Fence Masonry
Pool None
Community Features Rural, Urban, Park
Utilities Available Electricity Connected, Natural Gas Connected, Sewer Connected, Water Connected
View Y/N No
View None
Roof Type Tile
Porch Rear Porch, Covered
Parking Type Concrete, Door-Single, Driveway, Garage
Attached Garage Yes
Total Parking Spaces 2
Private Pool No
Building
Lot Description Back Yard, Front Yard, Lawn, Landscaped, Level, Near Park, Street Level, Yard
Faces East
Story 1
Entry Level One
Foundation Slab
Sewer Public Sewer
Water Public
Architectural Style Traditional
Level or Stories One
New Construction No
Others
Senior Community No
Tax ID 0400200575
Acceptable Financing Cash, Conventional, FHA, VA Loan
Listing Terms Cash, Conventional, FHA, VA Loan
Financing Cash to New Loan
Special Listing Condition Trust
Read Less Info
Want to know what your home might be worth? Contact us for a FREE valuation!

Our team is ready to help you sell your home for the highest possible price ASAP

Bought with Valerie Reyes • Spanish Hills Real Estate Group

"My job is to find and attract mastery-based agents to the office, protect the culture, and make sure everyone is happy! "






