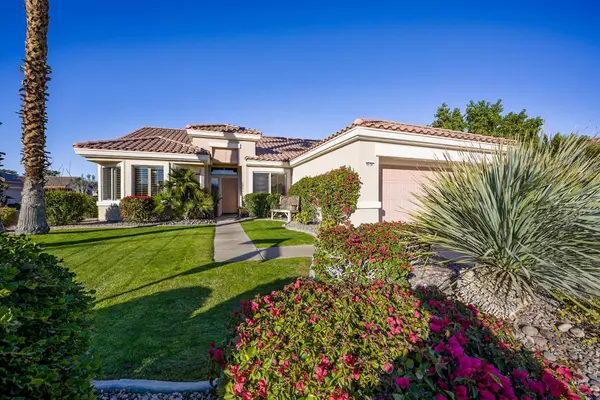$589,000
$569,000
3.5%For more information regarding the value of a property, please contact us for a free consultation.
2 Beds
2 Baths
2,032 SqFt
SOLD DATE : 03/22/2022
Key Details
Sold Price $589,000
Property Type Single Family Home
Sub Type Single Family Residence
Listing Status Sold
Purchase Type For Sale
Square Footage 2,032 sqft
Price per Sqft $289
Subdivision Sun City
MLS Listing ID 219072515DA
Sold Date 03/22/22
Bedrooms 2
Full Baths 2
Condo Fees $332
HOA Fees $332/mo
HOA Y/N Yes
Year Built 2000
Lot Size 7,405 Sqft
Property Description
A beautiful, perfectly maintained St Croix plan built on a quiet corner lot to 2032 SF (EST.) in the year 2000. Manicured landscape and architecural enhancements to the home create an amazing curb-side first impression. There is high quality manufactured wood flooring, installed in 2021, everywhere except tile in the bathrooms. wood flooring everywhere includes the entire garage floor! There are plantation shutters on windows and upscale light fixtures and lighted fans on soaring ceilings; everything completed to a comfortable, finished look and feel. The inviting eat-in kitchen is filled with cheerful natural light. It has upgraded Corian countertops, quality cabinets, black appliances, an island prep station and a stool height bar overlooking the formal dining area, the great room, the patio area and beyond. The oversized owner's suite has patio access, space for sofa seating, dual vanities, a glass enclosed shower and a huge walk-in closet. There is a massive built-in entertainment center in the great room, a large office/den, cabinetry & a folding counter in the laundry room. The AC Air compressor was replaced in 2021. The rear patio is partially covered and has mature trees and lush green grass. The quiet serenity out here and the quality throughout this home will steal your heart!
Location
State CA
County Riverside
Area 307 - Sun City
Interior
Interior Features Breakfast Area, Separate/Formal Dining Room, High Ceilings, Open Floorplan, Recessed Lighting, Primary Suite, Walk-In Closet(s)
Heating Central, Forced Air, Natural Gas
Cooling Central Air
Flooring Laminate, Tile
Fireplace No
Appliance Dishwasher, Gas Cooktop, Microwave, Refrigerator
Laundry Laundry Room
Exterior
Exterior Feature Barbecue
Garage Direct Access, Driveway, Garage, Side By Side
Garage Spaces 2.0
Garage Description 2.0
Fence Block
Community Features Golf, Gated
Amenities Available Bocce Court, Billiard Room, Clubhouse, Controlled Access, Fitness Center, Golf Course, Game Room, Lake or Pond, Meeting/Banquet/Party Room, Other Courts, Security, Tennis Court(s), Cable TV
View Y/N Yes
View Mountain(s), Peek-A-Boo
Roof Type Tile
Porch Concrete, Covered
Attached Garage Yes
Total Parking Spaces 4
Private Pool No
Building
Lot Description Back Yard, Close to Clubhouse, Corner Lot, Drip Irrigation/Bubblers, Front Yard, Landscaped, Level, Planned Unit Development, Sprinkler System
Story 1
Entry Level One
Foundation Slab
Architectural Style Contemporary
Level or Stories One
New Construction No
Others
Senior Community Yes
Tax ID 752270004
Security Features Gated Community,24 Hour Security
Acceptable Financing Cash, Cash to New Loan, Submit
Listing Terms Cash, Cash to New Loan, Submit
Financing Cash
Special Listing Condition Standard
Read Less Info
Want to know what your home might be worth? Contact us for a FREE valuation!

Our team is ready to help you sell your home for the highest possible price ASAP

Bought with Lori Halleck • Keller Williams Luxury Homes

"My job is to find and attract mastery-based agents to the office, protect the culture, and make sure everyone is happy! "





