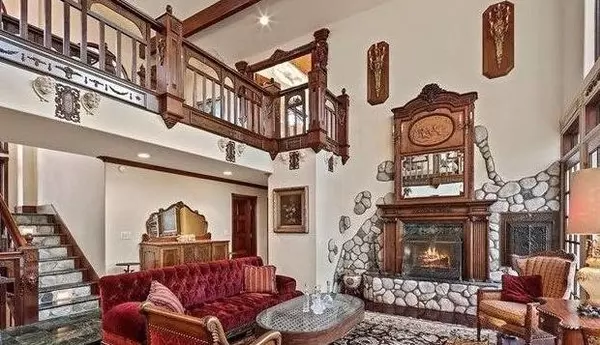$2,150,000
$2,199,000
2.2%For more information regarding the value of a property, please contact us for a free consultation.
4 Beds
4 Baths
5,300 SqFt
SOLD DATE : 03/04/2022
Key Details
Sold Price $2,150,000
Property Type Single Family Home
Sub Type Single Family Residence
Listing Status Sold
Purchase Type For Sale
Square Footage 5,300 sqft
Price per Sqft $405
MLS Listing ID IG21269471
Sold Date 03/04/22
Bedrooms 4
Full Baths 4
HOA Y/N No
Year Built 1992
Lot Size 9,801 Sqft
Property Description
At the point when you stroll into the glow of this home wherever you look there is a stunning perspective and a cunning and rich plan include. From the incredible room with an amazing chimney and wonderful perspectives to the assembly hall on the lower level with direct admittance to the indoor pool and spa–you won't find a home like this elsewhere! Partake in the connoisseur kitchen with Viking Stove, Sub Zero cooler, focus island w/prep sink, glorious mountain sees and direct admittance to the broad patio with a fire pit for crisp nights. Engage your visitors in the rich lounge area with worked in chamber to partake in the evening stars. Two up-to-date rooms, with craftsman planned highlights, and a full restroom, just as a powder room, are accessible on the principle floor. Climb the exquisite flight of stairs to the upper level total with a library space and separate office space. Custom swinging doors invite you into the expert suite with a private overhang, heartfelt chimney and more ravishing perspectives. Shimmering crystal fixtures feature the expert shower which feels like your own bed and breakfast retreat with an enormous splashing bath and separate stroll in shower. The lower level family room, with natural chimney and direct admittance to the indoor pool and spa region, is a performer's joy. There is additionally an exceptionally private nook impeccably fit to motivate your innovativeness or every day reflections. Uniquely fabricated w/separate HVAC for each level, 4 vehicle carport and wine basement stockpiling add reasonable advantages to this wonderfully planned home. Consists of 2 APNs. The 2nd APN is 3000.
Location
State CA
County Los Angeles
Area Clb - Calabasas
Zoning LCA11*
Rooms
Main Level Bedrooms 2
Interior
Interior Features All Bedrooms Up, Bedroom on Main Level, Walk-In Closet(s)
Heating Central
Cooling Central Air
Fireplaces Type Family Room
Fireplace Yes
Laundry Inside
Exterior
Garage Spaces 2.0
Garage Description 2.0
Pool Private, See Remarks
Community Features Mountainous, Sidewalks
View Y/N Yes
View Mountain(s)
Attached Garage Yes
Total Parking Spaces 2
Private Pool Yes
Building
Story Three Or More
Entry Level Three Or More
Sewer Unknown
Water See Remarks
Level or Stories Three Or More
New Construction No
Schools
School District See Remarks
Others
Senior Community No
Tax ID 2072013001
Acceptable Financing Cash, Cash to Existing Loan, Cash to New Loan, Conventional, Contract, Cal Vet Loan, 1031 Exchange, FHA, Fannie Mae, Freddie Mac, Government Loan, Lease Back, Land Use Fee, USDA Loan, VA Loan
Listing Terms Cash, Cash to Existing Loan, Cash to New Loan, Conventional, Contract, Cal Vet Loan, 1031 Exchange, FHA, Fannie Mae, Freddie Mac, Government Loan, Lease Back, Land Use Fee, USDA Loan, VA Loan
Financing Conventional
Special Listing Condition Standard
Read Less Info
Want to know what your home might be worth? Contact us for a FREE valuation!

Our team is ready to help you sell your home for the highest possible price ASAP

Bought with Mo Azadzoi • Elite REO Brokers

"My job is to find and attract mastery-based agents to the office, protect the culture, and make sure everyone is happy! "






