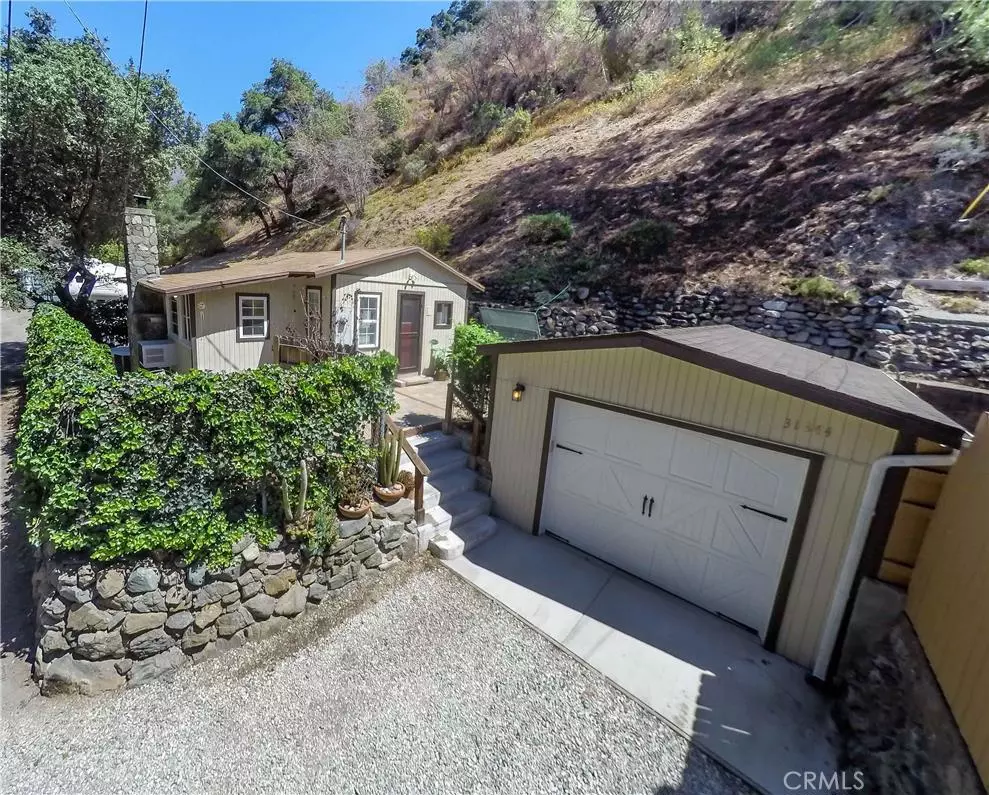$350,000
$349,000
0.3%For more information regarding the value of a property, please contact us for a free consultation.
1 Bed
1 Bath
688 SqFt
SOLD DATE : 12/19/2016
Key Details
Sold Price $350,000
Property Type Single Family Home
Sub Type Single Family Residence
Listing Status Sold
Purchase Type For Sale
Square Footage 688 sqft
Price per Sqft $508
Subdivision Silverado (Sc)
MLS Listing ID PW16195272
Sold Date 12/19/16
Bedrooms 1
Full Baths 1
HOA Y/N No
Year Built 1932
Property Description
Private country cabin w/ garage & enclosed yard. The cedar gate opens to an expansive patio area w/ pavers & views of surrounding hillsides, excellent for entertaining and relaxing. Bright kitchen features a breakfast bar, dining nook, electric stove, refrigerator & microwave. Living room has crown molding & a luminous skylight. Front family room could be a 2nd bedroom & enjoys a Friedrich wall combo heat & A/C unit, office nook, restored vintage windows w/ views of large oak trees & hills, accent lighting & a rich solid wood-paneled ceiling. Handsome river rock fireplace w/ wood-burning stove insert & thermostat blower. Rich granite surround & hearth. The bedroom features a walk-in closet, a second closet, upgraded dual-paned windows & track lighting. Gorgeously remodeled bathroom has a solid wood door, tub w/ shower, travertine tile flooring, vanity w/ granite countertop, upgraded fixtures & dual-pane window. Freshly painted interior & many upgraded windows. The recently rebuilt larger one car garage has an automatic door opener w/ keypad access & spacious driveway. Laundry in garage w/ washer & dryer included. Silverado Children's Center daycare & regular community events. Adjacent to Cleveland National Forest with miles of hiking and biking trails.
Location
State CA
County Orange
Area Si - Silverado Canyon
Interior
Interior Features Breakfast Bar, Breakfast Area, Eat-in Kitchen, Granite Counters, Laminate Counters, Open Floorplan, Track Lighting, Bedroom on Main Level, Walk-In Closet(s)
Heating Fireplace(s), Wood Stove, Wall Furnace
Cooling Wall/Window Unit(s)
Flooring Carpet, Stone, Vinyl
Fireplaces Type Blower Fan, Insert, Masonry, Wood Burning, Wood BurningStove
Fireplace Yes
Appliance Electric Range, Microwave, Refrigerator
Laundry In Garage
Exterior
Garage Driveway, Garage Faces Front, Garage
Garage Spaces 1.0
Garage Description 1.0
Fence Chain Link
Pool None
Community Features Horse Trails, Mountainous, Near National Forest, Valley
Utilities Available Cable Available, Phone Connected
View Y/N Yes
View Mountain(s)
Roof Type Composition,Shingle
Accessibility No Stairs
Porch Patio
Parking Type Driveway, Garage Faces Front, Garage
Attached Garage No
Total Parking Spaces 2
Private Pool No
Building
Lot Description Agricultural, Front Yard, Garden, Landscaped, Yard
Faces West
Story One
Entry Level One
Foundation Raised
Sewer Septic Tank
Water Public
Architectural Style Cottage, Custom
Level or Stories One
Schools
School District Orange Unified
Others
Senior Community No
Tax ID 10519206
Security Features Carbon Monoxide Detector(s),Smoke Detector(s)
Acceptable Financing Cash, Cash to New Loan, Conventional, FHA, VA Loan
Horse Feature Riding Trail
Listing Terms Cash, Cash to New Loan, Conventional, FHA, VA Loan
Financing FHA
Special Listing Condition Standard
Read Less Info
Want to know what your home might be worth? Contact us for a FREE valuation!

Our team is ready to help you sell your home for the highest possible price ASAP

Bought with Myrna Clark • Regency Real Estate Brokers

"My job is to find and attract mastery-based agents to the office, protect the culture, and make sure everyone is happy! "

