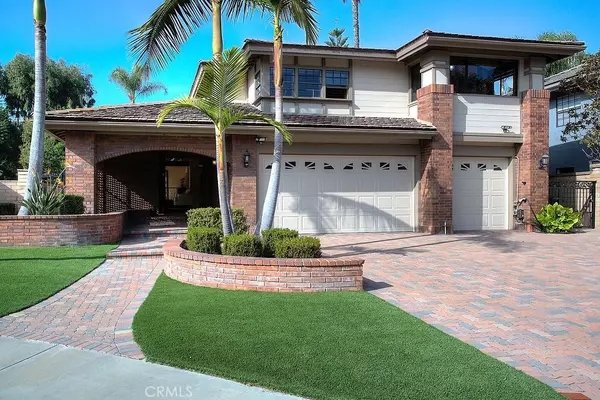$2,025,000
$1,750,000
15.7%For more information regarding the value of a property, please contact us for a free consultation.
4 Beds
4 Baths
4,075 SqFt
SOLD DATE : 02/14/2022
Key Details
Sold Price $2,025,000
Property Type Single Family Home
Sub Type Single Family Residence
Listing Status Sold
Purchase Type For Sale
Square Footage 4,075 sqft
Price per Sqft $496
Subdivision Crown Royale (Cr)
MLS Listing ID OC21259091
Sold Date 02/14/22
Bedrooms 4
Full Baths 3
Three Quarter Bath 1
Construction Status Updated/Remodeled
HOA Y/N No
Year Built 1980
Lot Size 0.301 Acres
Property Description
Fantastic opportunity for you to own a spacious home located at the end of a single loaded cul-de-sac on a large 13,000+ SF lot. Lovely upgrades inside and out. As you come through the double-door entry you are welcome by the distressed wood floors, vaulted ceilings, and dramatic stairway. Wander to the back of the home and you'll find the fully remodeled with custom cabinets, beautiful granite counters and stainless steel appliances. Gaze out the Kitchen window at a beautiful oasis that is your own backyard, complete with saltwater pool & spa with LED lighting, custom rockwork, paver decking, Fire Pit, Bar seating, and easy maintenance landscaping and water-saving turf. Over-sized upgraded doors open from the Breakfast Nook and Family Room to your entertainer's yard. Your new home's downstairs also features a spacious Bedroom with ensuite Bathroom in addition to separate guest Powder Room and individual Laundry Room.
Climb the upgraded stairway with solid wood treads and custom wrought iron spindles and discover a fabulous Master Suite. Endless possibilities with dual closets including a spacious walk-in, romantic fireplace, space for a workout area, home office, reading area, and more. A private balcony is another space where you can enjoy a morning cup of coffee and even watch fireworks on the 4th of July.
The Builder's 5th Bedroom is currently used as Bonus Room but could be easily converted. The secondary bedrooms are spacious and offer additional possibilities for work-at-home or study-at-home options.
You'll love living just steps from a large green space and trailhead for Sulfur Creek Trail. Minutes from Laguna Niguel Regional Lake and Park, just down the streets from the LN YMCA. Minutes from world famous beaches and Dana Point Marina. Quick access to John Wayne Airport, Freeways and Toll road, shopping, restaurants, and more!
NO HOA fees, no Mello Roos, and super low tax rate.
Location
State CA
County Orange
Area Lnlak - Lake Area
Rooms
Main Level Bedrooms 1
Interior
Interior Features Beamed Ceilings, Wet Bar, Built-in Features, Balcony, Breakfast Area, Tray Ceiling(s), Ceiling Fan(s), Crown Molding, Cathedral Ceiling(s), Separate/Formal Dining Room, Granite Counters, High Ceilings, Recessed Lighting, Bedroom on Main Level, Primary Suite, Walk-In Closet(s)
Heating Forced Air, Natural Gas
Cooling Central Air, Dual
Flooring Stone, Wood
Fireplaces Type Family Room, Gas, Gas Starter, Living Room, Primary Bedroom, Wood Burning
Fireplace Yes
Appliance Double Oven, Dishwasher, Electric Oven, Gas Cooktop, Disposal, Gas Water Heater, Microwave, Refrigerator, Range Hood
Laundry Laundry Chute, Washer Hookup, Electric Dryer Hookup, Gas Dryer Hookup, Inside, Laundry Room
Exterior
Exterior Feature Rain Gutters, Fire Pit
Garage Door-Multi, Direct Access, Driveway, Garage, Garage Door Opener
Garage Spaces 3.0
Garage Description 3.0
Fence Stone, Wrought Iron
Pool Gunite, Gas Heat, Heated, In Ground, Private, Salt Water
Community Features Biking, Curbs, Gutter(s), Hiking, Park, Storm Drain(s), Street Lights, Suburban, Sidewalks
Utilities Available Cable Connected, Electricity Connected, Natural Gas Connected, Sewer Connected, Underground Utilities, Water Connected
Waterfront Description Ocean Side Of Freeway
View Y/N Yes
View Park/Greenbelt
Roof Type Concrete,Tile
Porch Patio, Stone
Parking Type Door-Multi, Direct Access, Driveway, Garage, Garage Door Opener
Attached Garage Yes
Total Parking Spaces 4
Private Pool Yes
Building
Lot Description Back Yard, Cul-De-Sac, Front Yard, Sprinklers In Rear, Sprinklers In Front, Lawn, Landscaped, Sprinkler System, Yard
Story 2
Entry Level Two
Foundation Slab
Sewer Public Sewer
Water Public
Architectural Style Traditional
Level or Stories Two
New Construction No
Construction Status Updated/Remodeled
Schools
Elementary Schools Marian Bergeson
Middle Schools Aliso Viejo
High Schools Aliso Niguel
School District Capistrano Unified
Others
Senior Community No
Tax ID 65436124
Security Features Carbon Monoxide Detector(s),Smoke Detector(s)
Acceptable Financing Cash, Conventional
Listing Terms Cash, Conventional
Financing Cash to New Loan
Special Listing Condition Standard
Read Less Info
Want to know what your home might be worth? Contact us for a FREE valuation!

Our team is ready to help you sell your home for the highest possible price ASAP

Bought with Jim Bishop • Berkshire Hathaway HomeService

"My job is to find and attract mastery-based agents to the office, protect the culture, and make sure everyone is happy! "






