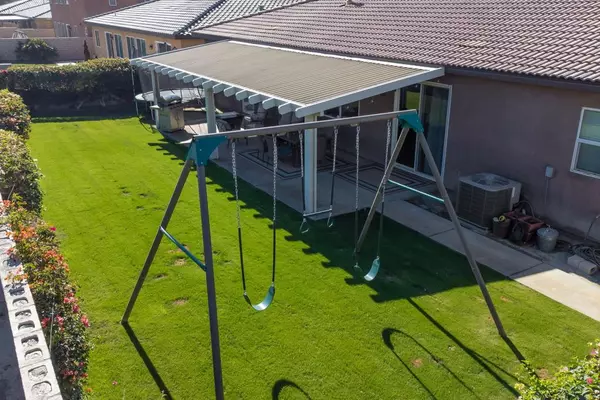$507,250
$492,500
3.0%For more information regarding the value of a property, please contact us for a free consultation.
4 Beds
3 Baths
2,451 SqFt
SOLD DATE : 01/03/2022
Key Details
Sold Price $507,250
Property Type Single Family Home
Sub Type Single Family Residence
Listing Status Sold
Purchase Type For Sale
Square Footage 2,451 sqft
Price per Sqft $206
Subdivision Desert Trace
MLS Listing ID 219070444DA
Sold Date 01/03/22
Bedrooms 4
Full Baths 3
Condo Fees $75
Construction Status Updated/Remodeled
HOA Fees $75/mo
HOA Y/N Yes
Year Built 2008
Lot Size 8,712 Sqft
Property Description
This home is located on a quiet cul-de-sac in the beautiful Desert Trace community. It has an inviting open floor plan with updated wood-like flooring throughout. The kitchen features KitchenAid Stainless Steel appliances, an extended island, and new quartz countertops and tile backsplash. The living area includes a fireplace and built-in storage and bookshelves. The open floor plan has east facing windows that look out to a pool-sized backyard, covered patio and expansive mountain views. The home has a full guest bathroom, Jack and Jill bathroom, and master bath with soaking tub, walk-in shower and dual vanities. Large pantry, ample laundry room, walk-in closets, and a tandem 3-car garage complete this 2451 square-foot home. The Desert Trace community includes walking trails, two gates for easy entering and exiting and a low HOA of $75 per month. Close to shopping, schools and restaurants. Call today for an appointment to see this beautiful home.
Location
State CA
County Riverside
Area 309 - Indio North Of East Valley
Interior
Interior Features Breakfast Bar, Separate/Formal Dining Room, Open Floorplan, Recessed Lighting, Primary Suite, Walk-In Pantry, Walk-In Closet(s)
Heating Forced Air, Natural Gas
Cooling Central Air
Flooring Carpet, Laminate, Tile
Fireplaces Type Gas, Living Room
Fireplace Yes
Appliance Dishwasher, Disposal, Gas Oven, Gas Range, Gas Water Heater, Microwave, Refrigerator, Range Hood, Self Cleaning Oven
Laundry Laundry Room
Exterior
Garage Driveway
Garage Spaces 3.0
Garage Description 3.0
Fence Block
Community Features Gated
View Y/N Yes
View Mountain(s)
Roof Type Tile
Porch Concrete
Parking Type Driveway
Attached Garage Yes
Total Parking Spaces 7
Private Pool No
Building
Lot Description Back Yard, Cul-De-Sac, Front Yard, Lawn, Landscaped, Level, Planned Unit Development, Paved, Sprinklers Timer, Sprinkler System, Yard
Story 1
Entry Level One
Foundation Slab
Architectural Style Traditional
Level or Stories One
New Construction No
Construction Status Updated/Remodeled
Schools
High Schools Shadow Hills
School District Desert Sands Unified
Others
HOA Name First Service Residential
Senior Community No
Tax ID 692140020
Security Features Gated Community,Key Card Entry
Acceptable Financing Cash, Cash to New Loan
Listing Terms Cash, Cash to New Loan
Financing Cash to New Loan
Special Listing Condition Standard
Read Less Info
Want to know what your home might be worth? Contact us for a FREE valuation!

Our team is ready to help you sell your home for the highest possible price ASAP

Bought with Marieta Faji • Bennion Deville Homes

"My job is to find and attract mastery-based agents to the office, protect the culture, and make sure everyone is happy! "






