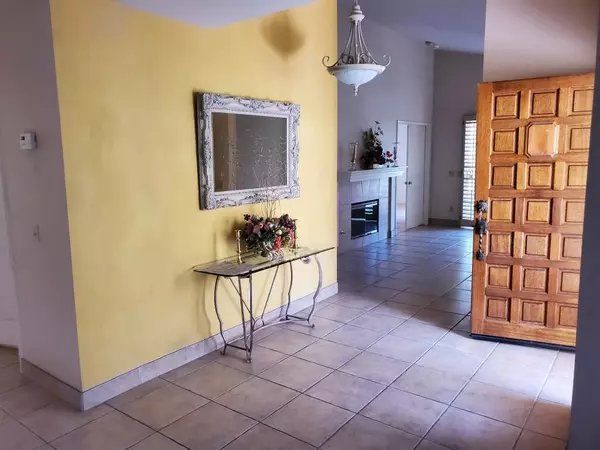$467,000
$454,000
2.9%For more information regarding the value of a property, please contact us for a free consultation.
3 Beds
2 Baths
1,612 SqFt
SOLD DATE : 08/17/2021
Key Details
Sold Price $467,000
Property Type Single Family Home
Sub Type Single Family Residence
Listing Status Sold
Purchase Type For Sale
Square Footage 1,612 sqft
Price per Sqft $289
Subdivision Desert Breezes
MLS Listing ID 219063943DA
Sold Date 08/17/21
Bedrooms 3
Full Baths 2
Condo Fees $368
HOA Fees $368/mo
HOA Y/N Yes
Year Built 1986
Lot Size 5,227 Sqft
Property Description
Enter and enjoy this upgraded home in beautiful Desert Breezes. The bright and spacious kitchen features a quaint eating area and added upgrade kitchen cabinets with granite counter top with newer appliances. The master bedroom is large, high-vaulted, spacious room and a large master bathroom with access to the private patio, which includes beautifully maintained landscaping with mature fruit trees. There are two additional guest bedrooms that share an upgraded bathroom. All bedrooms have matching upgraded wooden floor .The community features tennis courts, a clubhouse, fitness center, heated swimming pools, beautiful walking paseos, and majestic mountain views. The complex is located within driving distance to the Empire Polo Club, home to the Coachella Valley Music and Arts Festival, and the Stagecoach Festival and within walking distance to the Indian Wells Tennis Garden, home to the BNP Paribas Open. Perfect for a vacation rental, second home, or full-time residence.
Location
State CA
County Riverside
Area 324 - East Palm Desert
Zoning R-1
Interior
Interior Features Breakfast Bar, Built-in Features, Breakfast Area, Crown Molding, Separate/Formal Dining Room, Bar, Primary Suite, Walk-In Closet(s)
Heating Central, Electric, Forced Air, Fireplace(s), Natural Gas
Cooling Central Air, Dual
Flooring Tile, Wood
Fireplaces Type Living Room
Fireplace Yes
Appliance Dishwasher, Electric Cooking, Electric Range, Disposal, Gas Water Heater, Microwave, Refrigerator, Vented Exhaust Fan
Exterior
Parking Features Driveway
Garage Spaces 2.0
Garage Description 2.0
Fence Stucco Wall
Pool Community, In Ground, Tile
Community Features Gated, Pool
Utilities Available Cable Available
Amenities Available Barbecue
View Y/N Yes
View Mountain(s), Panoramic, Pool
Roof Type Tile
Porch Covered
Attached Garage Yes
Total Parking Spaces 2
Private Pool Yes
Building
Lot Description Back Yard, Front Yard, Greenbelt, Planned Unit Development, Sprinklers Timer, Sprinkler System, Yard
Story 1
Foundation Slab
New Construction No
Schools
School District Desert Sands Unified
Others
Senior Community No
Tax ID 637452026
Security Features Security Gate,Gated Community,Key Card Entry,Security Lights
Acceptable Financing Cash, Cash to New Loan
Listing Terms Cash, Cash to New Loan
Financing Conventional
Special Listing Condition Standard
Read Less Info
Want to know what your home might be worth? Contact us for a FREE valuation!

Our team is ready to help you sell your home for the highest possible price ASAP

Bought with Michael Layton • RE/MAX Desert Properties
"My job is to find and attract mastery-based agents to the office, protect the culture, and make sure everyone is happy! "






