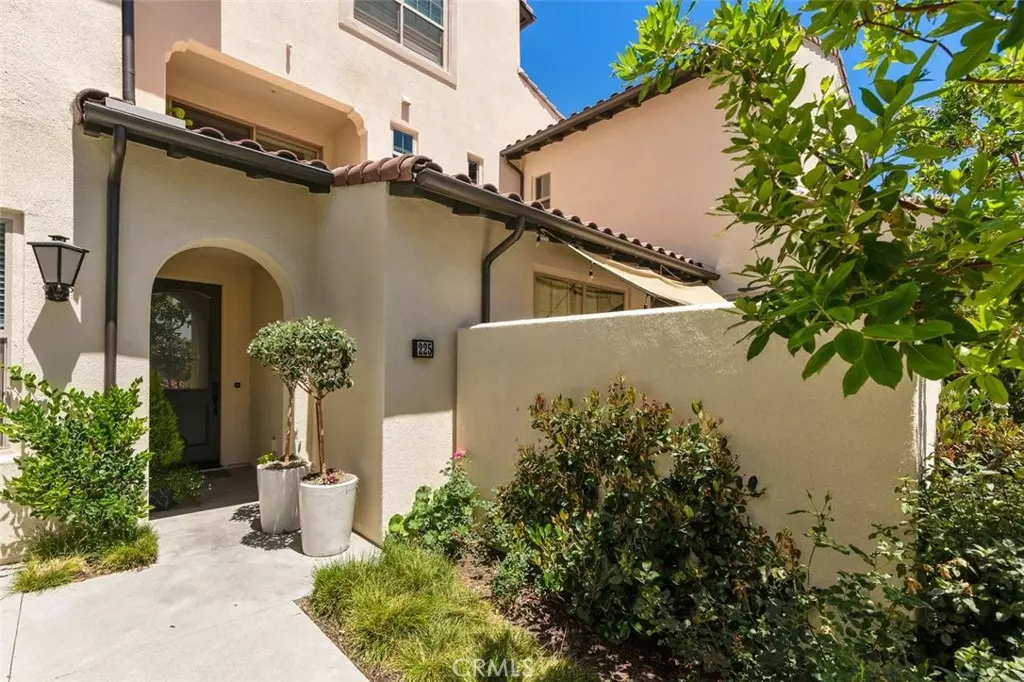$755,000
$735,000
2.7%For more information regarding the value of a property, please contact us for a free consultation.
2 Beds
3 Baths
1,231 SqFt
SOLD DATE : 07/09/2021
Key Details
Sold Price $755,000
Property Type Condo
Sub Type Condominium
Listing Status Sold
Purchase Type For Sale
Square Footage 1,231 sqft
Price per Sqft $613
Subdivision Other (Othr)
MLS Listing ID OC21126151
Sold Date 07/09/21
Bedrooms 2
Full Baths 2
Half Baths 1
Condo Fees $199
Construction Status Turnkey
HOA Fees $199/mo
HOA Y/N Yes
Year Built 2018
Property Description
This sophisticated 2 bdm 2 ½ bath condominium home rivals any high end luxury home for the WOW factor. Beautifully and tastefully decorated with too many upgrades to list all, but some include hardwood flooring and carpeting, crown molding, wainscoting in foyer and dining area, custom kitchen cabinets with glass uppers which extend to the ceiling, an oversized island, stainless steel appliances, 6 inch baseboards, shutters in bedrooms and roman shades in kitchen, living room and dining area. Deck with view off dining area and view from master bedroom. This home is nestled at the end of a lush courtyard that opens on to a beautiful greenbelt which offers you the privacy you will enjoy. Located in desirable Portola Springs where you will have access to all the parks, pools and amenities it offers and of course, famed Irvine school district. A must see -one of a kind home. Note, at request of seller square footage is listed at 1231 sq ft based on the original marketing materials by builder. Square footage is noted by the Orange County Accessors on this property at 1304 sq ft. Buyer to satisfy themselves on verification on square footage calculation.
Location
State CA
County Orange
Area Ps - Portola Springs
Interior
Interior Features Balcony, Ceiling Fan(s), Crown Molding, Open Floorplan, Pantry, Paneling/Wainscoting, Recessed Lighting, Solid Surface Counters, All Bedrooms Up, Entrance Foyer, Walk-In Closet(s)
Heating Central
Cooling Central Air
Flooring Carpet, Wood
Fireplaces Type None
Fireplace No
Appliance Dishwasher, Gas Cooktop, Disposal, Gas Oven, Microwave, Range Hood, Tankless Water Heater
Laundry Washer Hookup, Laundry Closet, Upper Level
Exterior
Exterior Feature Lighting, Rain Gutters
Garage Door-Single, Garage
Garage Spaces 2.0
Garage Description 2.0
Pool Association
Community Features Biking, Curbs, Foothills, Park, Storm Drain(s), Street Lights, Sidewalks
Utilities Available Cable Available, Electricity Connected, Natural Gas Connected, Phone Available, Sewer Connected, Water Connected
Amenities Available Maintenance Front Yard, Barbecue, Picnic Area, Playground, Pool, Spa/Hot Tub, Tennis Court(s), Trail(s)
View Y/N Yes
View Park/Greenbelt, Hills
Roof Type Spanish Tile
Porch Covered
Attached Garage Yes
Total Parking Spaces 2
Private Pool No
Building
Lot Description Greenbelt, Landscaped
Story 3
Entry Level Three Or More
Foundation Slab
Sewer Public Sewer
Water Public
Architectural Style Mediterranean, Spanish
Level or Stories Three Or More
New Construction No
Construction Status Turnkey
Schools
Elementary Schools Portola
Middle Schools Jeffery Trail
High Schools Portola
School District Irvine Unified
Others
HOA Name Brisa Neighborhood Association
Senior Community No
Tax ID 93002038
Security Features Fire Sprinkler System,Smoke Detector(s)
Acceptable Financing Cash, Cash to New Loan, Conventional
Listing Terms Cash, Cash to New Loan, Conventional
Financing Cash
Special Listing Condition Standard
Read Less Info
Want to know what your home might be worth? Contact us for a FREE valuation!

Our team is ready to help you sell your home for the highest possible price ASAP

Bought with Paul Phillips • Durus Real Estate

"My job is to find and attract mastery-based agents to the office, protect the culture, and make sure everyone is happy! "






