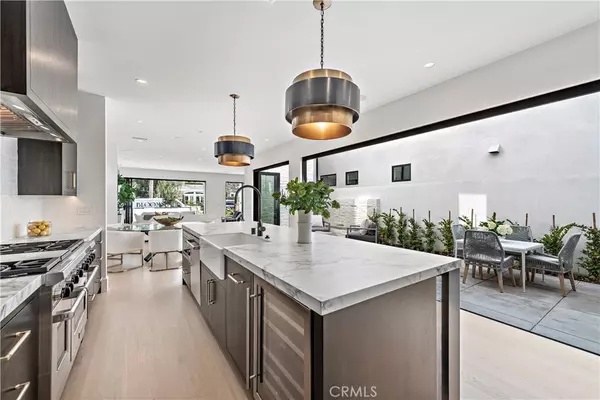$4,695,000
$4,695,000
For more information regarding the value of a property, please contact us for a free consultation.
4 Beds
5 Baths
3,250 SqFt
SOLD DATE : 06/16/2021
Key Details
Sold Price $4,695,000
Property Type Single Family Home
Sub Type Single Family Residence
Listing Status Sold
Purchase Type For Sale
Square Footage 3,250 sqft
Price per Sqft $1,444
Subdivision Corona Del Mar South Of Pch (Cdms)
MLS Listing ID NP21094938
Sold Date 06/16/21
Bedrooms 4
Full Baths 4
Half Baths 1
Construction Status Turnkey
HOA Y/N No
Year Built 2020
Lot Size 3,484 Sqft
Property Description
Peaceful beauty abounds in this gorgeous Corona Del Mar home where luxury has never looked so good! Enjoy new construction fashioned into modern farmhouse design with 4 bedrooms and 4.5 baths. This home truly makes the most of the unbeatable Californian weather. Experience seamless indoor/outdoor living via the custom folding doors, turning your patio into an extension of the living area and opening your second floor to the serene ocean breeze. Tall ceilings soar above each level, while Select White Oak hardwood floors stretch across the floor. Your gourmet kitchen with waterfall edge island boasts quartzite natural stone counters, slab back splash, and premium stainless steel appliances. Ship lap walls with custom wall treatments add a touch of character throughout. Sleek cabinetry continues the chic design, while a Basalt stone fireplace provides ambiance on demand. A first floor en-suite master bedroom completes the area. Take the elevator upstairs to enjoy your rooftop deck with cabana, complete with panoramic views of the picturesque area surrounding your home…or make memories while entertaining on the spacious patio underneath the sapphire sky. Best of all, you're just moments away from the beach, hiking, parks, shopping, and easy highway access. Schedule your private or virtual tour today!
Location
State CA
County Orange
Area Cs - Corona Del Mar - Spyglass
Zoning R1
Rooms
Main Level Bedrooms 1
Interior
Interior Features Elevator, Recessed Lighting, Bedroom on Main Level
Heating Central
Cooling Central Air
Flooring Tile, Wood
Fireplaces Type Fire Pit, Gas, Living Room
Fireplace Yes
Appliance 6 Burner Stove, Double Oven, Dishwasher, Gas Range, Microwave, Refrigerator, Range Hood, Tankless Water Heater
Laundry Laundry Room, Upper Level
Exterior
Parking Features Door-Multi, Direct Access, Garage, Paved
Garage Spaces 2.0
Garage Description 2.0
Fence Masonry, New Condition, Stucco Wall
Pool None
Community Features Curbs, Gutter(s), Street Lights, Sidewalks
Utilities Available Cable Available, Electricity Available, Natural Gas Available, Phone Available, Sewer Available, Water Available
Waterfront Description Ocean Side Of Highway
View Y/N Yes
View Golf Course
Accessibility Accessible Elevator Installed
Porch Concrete, Front Porch, Open, Patio
Attached Garage Yes
Total Parking Spaces 2
Private Pool No
Building
Lot Description Rectangular Lot
Story Three Or More
Entry Level Three Or More
Foundation Slab
Sewer Public Sewer
Water Public
Architectural Style Modern
Level or Stories Three Or More
New Construction Yes
Construction Status Turnkey
Schools
School District Newport Mesa Unified
Others
Senior Community No
Acceptable Financing Cash, Cash to New Loan, Conventional
Listing Terms Cash, Cash to New Loan, Conventional
Financing Cash
Special Listing Condition Standard
Read Less Info
Want to know what your home might be worth? Contact us for a FREE valuation!

Our team is ready to help you sell your home for the highest possible price ASAP

Bought with Keith Flanigan • Specialized Real Estate Serv
"My job is to find and attract mastery-based agents to the office, protect the culture, and make sure everyone is happy! "






