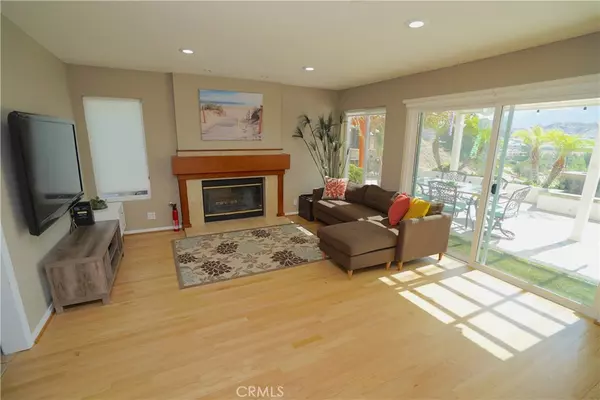$570,000
$569,000
0.2%For more information regarding the value of a property, please contact us for a free consultation.
3 Beds
3 Baths
1,685 SqFt
SOLD DATE : 01/25/2019
Key Details
Sold Price $570,000
Property Type Single Family Home
Sub Type Single Family Residence
Listing Status Sold
Purchase Type For Sale
Square Footage 1,685 sqft
Price per Sqft $338
Subdivision Crescent Hills (Crsh)
MLS Listing ID SR18234282
Sold Date 01/25/19
Bedrooms 3
Full Baths 2
Half Baths 1
Construction Status Turnkey
HOA Y/N No
Year Built 1987
Lot Size 5,584 Sqft
Property Description
A Home With A View... privacy and resort inspired setting. Choose your favorite cabana to relax under and listen to the flow of a tranquil fountain/water feature. View the hilltops from all of the kitchen, dining, family room and En-Suite bedroom. Volume ceilings, spacious rooms, upgraded window and floor coverings appointed throughout the home. Custom fireplace fascia in the family room compliments the adjacent kitchen cabinetry, which also features stainless steel pro cooking appliances, 5 burner range with premium vent hood, and stone counter tops. Key Energy efficient upgrades have been made to this home which include recently installed Owner Solar, Dual Pane Windows throughout, a Whole House Fan, and Solar Skylight at the stair landing. The back yard upgrades and features are endless: Vinyl pergola with light filter, metal roof shade cabana, fabric roof cabana, and entertainment dining cooking area with wet-bar. 220 Electric is available for a spa upgrade. Large RV access has hook-ups, The 3 car garage has a diving wall to the 3rd car bay with a fully finished flex room. This home is also comfortably adjacent to the Canyon Country Park. Don't miss the opportunity to make this wonderfully unique Santa Clarita Valley property your next home!
Location
State CA
County Los Angeles
Area Can2 - Canyon Country 2
Zoning SCUR2
Rooms
Other Rooms Gazebo, Cabana
Interior
Interior Features Block Walls, Ceiling Fan(s), High Ceilings, Open Floorplan, Stone Counters, Two Story Ceilings, Walk-In Closet(s)
Heating Central
Cooling Central Air
Flooring See Remarks, Wood
Fireplaces Type Family Room, Gas
Fireplace Yes
Appliance Dishwasher, Electric Oven, Disposal, Gas Range, Microwave, Water Purifier
Laundry Common Area, Inside
Exterior
Garage Boat, Driveway, Garage Faces Front, RV Hook-Ups, RV Access/Parking
Garage Spaces 3.0
Garage Description 3.0
Fence Stucco Wall, Wrought Iron
Pool None
Community Features Curbs, Street Lights, Suburban, Sidewalks
Utilities Available Cable Available, Natural Gas Available, Sewer Connected, Water Available
View Y/N Yes
View Panoramic
Roof Type Tile
Porch Covered, Patio
Parking Type Boat, Driveway, Garage Faces Front, RV Hook-Ups, RV Access/Parking
Attached Garage Yes
Total Parking Spaces 3
Private Pool No
Building
Lot Description 0-1 Unit/Acre
Story 2
Entry Level Two
Sewer Sewer Tap Paid
Water Public
Architectural Style Contemporary
Level or Stories Two
Additional Building Gazebo, Cabana
New Construction No
Construction Status Turnkey
Schools
School District William S. Hart Union
Others
Senior Community No
Tax ID 2844013010
Acceptable Financing Cash, Cash to New Loan, Conventional, Cal Vet Loan, FHA, VA Loan
Green/Energy Cert Solar
Listing Terms Cash, Cash to New Loan, Conventional, Cal Vet Loan, FHA, VA Loan
Financing Cash to New Loan
Special Listing Condition Standard
Read Less Info
Want to know what your home might be worth? Contact us for a FREE valuation!

Our team is ready to help you sell your home for the highest possible price ASAP

Bought with Manya Prybyla • Kellar-Davis, Inc.

"My job is to find and attract mastery-based agents to the office, protect the culture, and make sure everyone is happy! "






