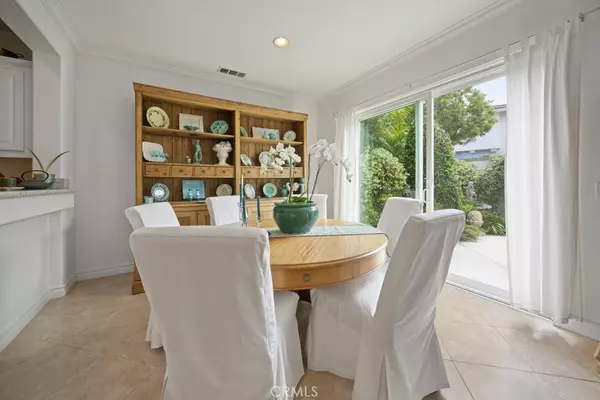$659,000
$659,000
For more information regarding the value of a property, please contact us for a free consultation.
4 Beds
3 Baths
1,876 SqFt
SOLD DATE : 08/30/2019
Key Details
Sold Price $659,000
Property Type Townhouse
Sub Type Townhouse
Listing Status Sold
Purchase Type For Sale
Square Footage 1,876 sqft
Price per Sqft $351
Subdivision Trinidad (Trin)
MLS Listing ID LG19106210
Sold Date 08/30/19
Bedrooms 4
Full Baths 2
Three Quarter Bath 1
Condo Fees $280
Construction Status Turnkey
HOA Fees $280/mo
HOA Y/N Yes
Year Built 2000
Property Description
WELCOME HOME to your beautiful, light-filled and serene home & garden. This 4bd 3ba home provides one bedroom and bath on the main level, crown molding, plantation shutters, a gas fireplace, and laundry room. Enjoy your lovely, private, English-style garden, visible from the living room, dining room & kitchen. Upstairs there are 3 bedrooms and 2 baths, including the master with dual sinks and dual closets. No one lives above or below you, in this coveted end unit, with easy, direct access into the home from the 2-car garage. Trinidad has it's own pool and spa, a playground and sports park just outside the Trinidad entrance & you also have access to the Talega community pools, sports courts, parks, special events, hiking and biking trails. Golf, shopping and dining are all nearby, and beaches, surf, downtown, trolley service, Dana Point Harbor and Laguna Beach are only a short distance. Easy access to the 5 freeway, and La Pata now offers another easy connection when (and if) you ever want to leave San Clemente. THIS IS THE BEST 4bd VALUE CURRENTLY ON THE MARKET IN ALL OF SAN CLEMENTE, and 4bd homes are rarely offered in Trinidad!! Put all the bedrooms to use, or use one as a guest room, another as an office, den, play room, artist creative space or workout room. Come enJOY the Talega Vacation Lifestyle Year Round!
Location
State CA
County Orange
Area Tl - Talega
Rooms
Main Level Bedrooms 1
Interior
Interior Features Breakfast Bar, Crown Molding, Separate/Formal Dining Room, Granite Counters, Open Floorplan, Pantry, Recessed Lighting, Unfurnished, Bedroom on Main Level, Galley Kitchen, Walk-In Closet(s)
Heating Central
Cooling Central Air, Gas
Flooring Carpet, Tile
Fireplaces Type Gas, Gas Starter, Living Room
Fireplace Yes
Appliance Dishwasher, ENERGY STAR Qualified Water Heater, Free-Standing Range, Disposal, Gas Range, Gas Water Heater, Microwave, Refrigerator, Range Hood, Self Cleaning Oven, Water To Refrigerator, Water Heater
Laundry Electric Dryer Hookup, Gas Dryer Hookup, Inside, Laundry Room
Exterior
Parking Features Direct Access, Door-Single, Garage Faces Front, Garage, Garage Door Opener
Garage Spaces 2.0
Garage Description 2.0
Fence Block, Excellent Condition
Pool Community, Filtered, Heated, In Ground, Association
Community Features Biking, Curbs, Dog Park, Golf, Hiking, Storm Drain(s), Street Lights, Suburban, Sidewalks, Park, Pool
Utilities Available Cable Available, Electricity Connected, Natural Gas Connected, Phone Connected, Sewer Connected, Underground Utilities, Water Connected
Amenities Available Sport Court, Maintenance Grounds, Meeting Room, Meeting/Banquet/Party Room, Picnic Area, Playground, Pool, Recreation Room, Spa/Hot Tub, Tennis Court(s), Trail(s)
View Y/N Yes
View Pool
Roof Type Spanish Tile
Accessibility Safe Emergency Egress from Home, Low Pile Carpet, Accessible Hallway(s)
Porch Concrete, Front Porch
Attached Garage Yes
Total Parking Spaces 2
Private Pool No
Building
Lot Description Back Yard, Sprinklers In Rear, Sprinklers In Front, Landscaped, Near Park, Sprinklers Timer, Yard
Story 2
Entry Level Two
Sewer Public Sewer
Water Public
Level or Stories Two
New Construction No
Construction Status Turnkey
Schools
Elementary Schools Vista Del Mar
Middle Schools Vista Del Mar
High Schools San Clemente
School District Capistrano Unified
Others
HOA Name Trinidad
Senior Community No
Tax ID 93373179
Security Features Prewired,Security System,Firewall(s),Fire Rated Drywall,Fire Sprinkler System,Smoke Detector(s)
Acceptable Financing Cash, Conventional
Listing Terms Cash, Conventional
Financing Cash to New Loan
Special Listing Condition Standard
Read Less Info
Want to know what your home might be worth? Contact us for a FREE valuation!

Our team is ready to help you sell your home for the highest possible price ASAP

Bought with JENNIFER JONES • RE/MAX MASTERS REALTY
"My job is to find and attract mastery-based agents to the office, protect the culture, and make sure everyone is happy! "






