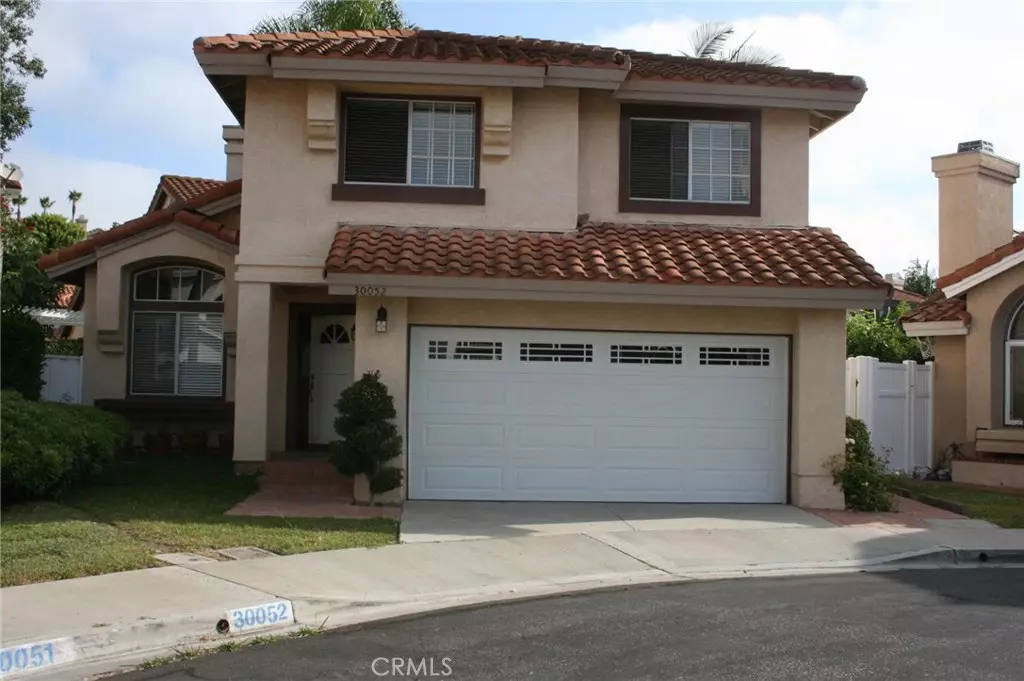$715,000
$719,999
0.7%For more information regarding the value of a property, please contact us for a free consultation.
3 Beds
3 Baths
1,523 SqFt
SOLD DATE : 12/12/2019
Key Details
Sold Price $715,000
Property Type Single Family Home
Sub Type Single Family Residence
Listing Status Sold
Purchase Type For Sale
Square Footage 1,523 sqft
Price per Sqft $469
Subdivision Sterling Niguel (Sn)
MLS Listing ID OC19200299
Sold Date 12/12/19
Bedrooms 3
Full Baths 2
Half Baths 1
Condo Fees $109
HOA Fees $36/qua
HOA Y/N Yes
Year Built 1989
Lot Size 3,049 Sqft
Property Description
THIS IS A HIGHLY UPGRADED SINGLE FAMILY HOME WITH EXCEPTIONAL CUL-DE-SAC LOCATION! Spacious floor plan spread over 1,523 of
gorgeous living space. This home has a large living room with travertine-accented fireplace, soaring cathedral ceilings & wet bar with
granite countertops. Gourmet kitchen has been remodeled and boasts designer granite slab countertops, upgraded cabinets, high-end
stainless steel appliances, breakfast bar, stainless steel sink with garden window. The kitchen opens up to formal dining area with
upgraded light fixture & sliding glass door access to the beautiful and spacious yard. Upgrades include rich, wide-plank laminate wood
floors, new built in entertainment center, newer paint, custom baseboards, granite countertops, added recessed lighting, brand new
designer carpeting & much more. Second story features a large landing with linen cabinets, double doors to grand master suite with walkin
closet, master bathroom with new faucet & custom framed mirror, spacious second & third bedrooms, and upgraded hall bathroom. The
backyard has new landscaping and is the perfect space for entertaining! This is your dream home, in a Quiet Neighborhood.
Location
State CA
County Orange
Area Lnsea - Sea Country
Interior
Interior Features Cathedral Ceiling(s), Bar, All Bedrooms Up
Heating Central
Cooling Central Air
Fireplaces Type Living Room
Fireplace Yes
Appliance Dishwasher, Microwave
Laundry Inside
Exterior
Garage Direct Access, Driveway, Garage
Garage Spaces 2.0
Garage Description 2.0
Fence Wood
Pool None
Community Features Storm Drain(s), Street Lights, Sidewalks
Utilities Available Cable Available, Electricity Available, Phone Available, Sewer Connected, Water Connected
Amenities Available Call for Rules
View Y/N Yes
View Neighborhood
Roof Type Tile
Porch Open, Patio
Parking Type Direct Access, Driveway, Garage
Attached Garage Yes
Total Parking Spaces 2
Private Pool No
Building
Lot Description Front Yard, Sprinklers In Rear, Sprinklers In Front, Lawn
Story 2
Entry Level Two
Foundation Slab
Sewer Public Sewer
Water Public
Level or Stories Two
New Construction No
Schools
Elementary Schools Hidden Hills
Middle Schools Niguel Hills
High Schools Dana Hills
School District Capistrano Unified
Others
HOA Name Sterling Niguel
Senior Community No
Tax ID 65337212
Acceptable Financing Cash, Cash to New Loan
Listing Terms Cash, Cash to New Loan
Financing Cash to Loan
Special Listing Condition Standard
Read Less Info
Want to know what your home might be worth? Contact us for a FREE valuation!

Our team is ready to help you sell your home for the highest possible price ASAP

Bought with John Miller • Keller Williams Pacific Estate

"My job is to find and attract mastery-based agents to the office, protect the culture, and make sure everyone is happy! "






