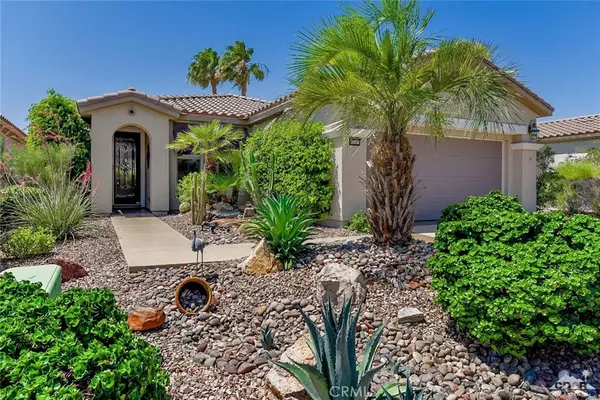$295,000
$295,000
For more information regarding the value of a property, please contact us for a free consultation.
2 Beds
2 Baths
1,463 SqFt
SOLD DATE : 10/03/2019
Key Details
Sold Price $295,000
Property Type Single Family Home
Sub Type Single Family Residence
Listing Status Sold
Purchase Type For Sale
Square Footage 1,463 sqft
Price per Sqft $201
Subdivision Sun City Shadow Hills (30921)
MLS Listing ID 219016871DA
Sold Date 10/03/19
Bedrooms 2
Full Baths 2
Condo Fees $265
HOA Fees $265/mo
HOA Y/N Yes
Year Built 2004
Lot Size 5,227 Sqft
Property Description
This South facing San Ysidro plan was recently remodeled to a 2019 gorgeous look! There is new modern tile everywhere except for the new carpet in the 2 bedrooms. Also there is updated designer paint, upscale light fixtures, deluxe landscaping, a finished front walk and rear patio. The front entry door is outfitted with a cut glass window and the garage has an epoxy floor and storage. This model home is completed to perfection and is totally move-in ready. If it is essential that you have a pool/spa, then this beautiful property is the perfect location to design your own spectacular Desert Shangri-La! Do not procrastinate, this striking two bedroom, large den, open great room home will surely capture the heart of everyone that views it! There is real value in this unique property at this attractive price.
Location
State CA
County Riverside
Area 309 - Indio North Of East Valley
Interior
Interior Features Breakfast Bar, Breakfast Area, Recessed Lighting, All Bedrooms Down, Primary Suite, Walk-In Closet(s)
Heating Central, Forced Air, Natural Gas
Cooling Central Air
Flooring Carpet, Tile
Fireplace No
Appliance Gas Cooktop, Microwave, Refrigerator
Laundry Laundry Room
Exterior
Garage Driveway, Side By Side
Garage Spaces 2.0
Garage Description 2.0
Fence Block
Community Features Golf, Gated
Utilities Available Cable Available
Amenities Available Clubhouse, Controlled Access, Fitness Center, Golf Course, Meeting/Banquet/Party Room, Security, Tennis Court(s)
View Y/N No
Roof Type Tile
Porch Concrete, Covered
Parking Type Driveway, Side By Side
Attached Garage Yes
Total Parking Spaces 2
Private Pool No
Building
Lot Description Back Yard, Drip Irrigation/Bubblers, Front Yard, Landscaped, Planned Unit Development, Rectangular Lot, Sprinklers Timer
Story 1
Entry Level One
Architectural Style Mediterranean
Level or Stories One
New Construction No
Others
Senior Community Yes
Tax ID 691200036
Security Features Gated Community,24 Hour Security
Acceptable Financing Cash, Cash to New Loan
Listing Terms Cash, Cash to New Loan
Financing Conventional
Special Listing Condition Standard
Read Less Info
Want to know what your home might be worth? Contact us for a FREE valuation!

Our team is ready to help you sell your home for the highest possible price ASAP

Bought with Jelmberg Team • Keller Williams Realty

"My job is to find and attract mastery-based agents to the office, protect the culture, and make sure everyone is happy! "






