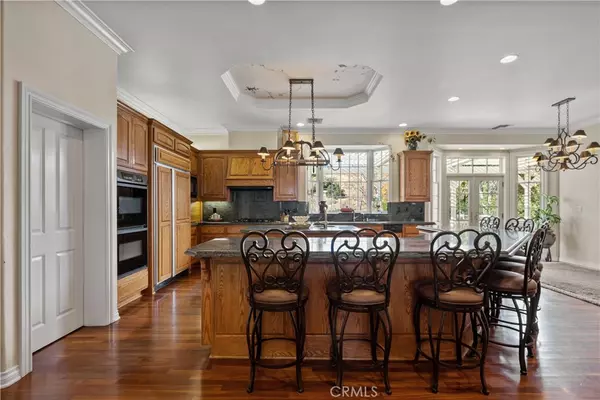$1,710,000
$1,699,999
0.6%For more information regarding the value of a property, please contact us for a free consultation.
4 Beds
5 Baths
4,643 SqFt
SOLD DATE : 02/05/2021
Key Details
Sold Price $1,710,000
Property Type Single Family Home
Sub Type Single Family Residence
Listing Status Sold
Purchase Type For Sale
Square Footage 4,643 sqft
Price per Sqft $368
Subdivision Macmillan Ranch (Mcml)
MLS Listing ID SR21009723
Sold Date 02/05/21
Bedrooms 4
Full Baths 5
Condo Fees $375
Construction Status Turnkey
HOA Fees $375/mo
HOA Y/N Yes
Year Built 1998
Lot Size 2.356 Acres
Property Description
Upon entering through the private gated drive, the serene tree-lined street invites you into a different dimension to enjoy this magnificent home with peaceful views and abundant light in nearly every room. Situated in the Magical, Guard-Gated Community of MacMillan Ranch, this elegant Custom 1 Story home has over 4,643 square feet, 4 bedrooms, 5 bathrooms on 2.36 flat acres. Interior upgrades throughout home. Hardwood flooring in Formal Living Room & Formal Dining Room, Kitchen and Family room. Large Family Room with beautiful fireplace with massive entertaining space. The floorplan is incredibly user friendly with the Dining Room and Living Room opening right up to the Great Room, Huge Kitchen and dining area overlooking mountain views. Incredible front Porch area with views of this pristine neighborhood. IGG Pool and Spa with Fire pit. Oversized 4 Car Garage. High Tech Generac generator for backup power supply in case of power outages. Must see home!
Location
State CA
County Los Angeles
Area Sand - Sand Canyon
Zoning SCNU4
Rooms
Main Level Bedrooms 4
Interior
Interior Features Bedroom on Main Level, Main Level Master, Walk-In Closet(s)
Heating Central
Cooling Central Air
Flooring Carpet, Wood
Fireplaces Type Family Room
Fireplace Yes
Laundry Inside, Laundry Room
Exterior
Garage Off Street, Private, RV Access/Parking
Garage Spaces 4.0
Garage Description 4.0
Pool Gunite, Gas Heat, In Ground, Private
Community Features Foothills, Hiking, Horse Trails, Mountainous, Suburban, Gated
Utilities Available Cable Connected, Natural Gas Connected
Amenities Available Guard, Security, Trail(s)
View Y/N Yes
View Mountain(s), Neighborhood
Roof Type Tile
Porch Patio
Parking Type Off Street, Private, RV Access/Parking
Attached Garage Yes
Total Parking Spaces 4
Private Pool Yes
Building
Lot Description Cul-De-Sac, Front Yard, Lawn, Lot Over 40000 Sqft, Landscaped, Level, Sprinkler System
Story One
Entry Level One
Sewer Mound Septic
Water Public
Architectural Style Contemporary
Level or Stories One
New Construction No
Construction Status Turnkey
Schools
School District William S. Hart Union
Others
HOA Name MacMillan Ranch
Senior Community No
Tax ID 2848034013
Security Features Gated with Guard,Gated Community
Acceptable Financing Cash, Conventional
Horse Feature Riding Trail
Listing Terms Cash, Conventional
Financing Cash
Special Listing Condition Standard
Read Less Info
Want to know what your home might be worth? Contact us for a FREE valuation!

Our team is ready to help you sell your home for the highest possible price ASAP

Bought with Cherrie Brown • NextHome Real Estate Rockstars

"My job is to find and attract mastery-based agents to the office, protect the culture, and make sure everyone is happy! "






