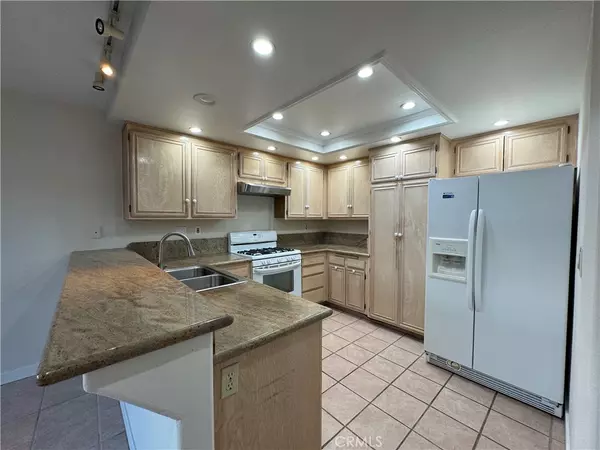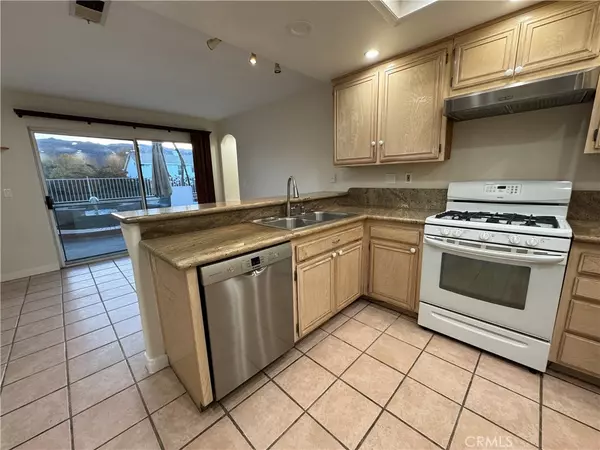
3 Beds
3 Baths
1,763 SqFt
3 Beds
3 Baths
1,763 SqFt
Key Details
Property Type Single Family Home
Sub Type Single Family Residence
Listing Status Active
Purchase Type For Rent
Square Footage 1,763 sqft
Subdivision Copperfield (Copf)
MLS Listing ID SR24251112
Bedrooms 3
Full Baths 3
HOA Y/N No
Year Built 1989
Lot Size 4,382 Sqft
Property Description
Location
State CA
County Los Angeles
Area Stev - Stevenson Ranch
Zoning LCA25*
Interior
Interior Features Breakfast Bar, Built-in Features, Separate/Formal Dining Room, Recessed Lighting, All Bedrooms Up, Primary Suite
Heating Central
Cooling Central Air
Flooring Carpet, Tile
Fireplaces Type Living Room
Furnishings Unfurnished
Fireplace Yes
Appliance Built-In Range, Dishwasher, Refrigerator, Water To Refrigerator, Dryer, Washer
Laundry Inside
Exterior
Garage Spaces 2.0
Garage Description 2.0
Pool None
Community Features Curbs, Street Lights, Sidewalks
View Y/N Yes
View Mountain(s), Neighborhood
Attached Garage Yes
Total Parking Spaces 2
Private Pool No
Building
Lot Description Back Yard, Cul-De-Sac, Landscaped, Sprinkler System
Dwelling Type House
Story 2
Entry Level Two
Sewer Public Sewer
Water Public
Level or Stories Two
New Construction No
Schools
School District William S. Hart Union
Others
Pets Allowed Breed Restrictions, Number Limit, Size Limit, Yes
Senior Community No
Tax ID 2826065074
Special Listing Condition Standard
Pets Allowed Breed Restrictions, Number Limit, Size Limit, Yes


"My job is to find and attract mastery-based agents to the office, protect the culture, and make sure everyone is happy! "






