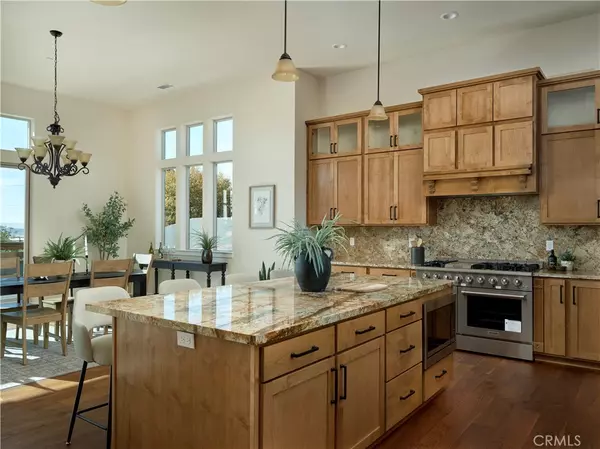
4 Beds
4 Baths
3,291 SqFt
4 Beds
4 Baths
3,291 SqFt
Key Details
Property Type Single Family Home
Sub Type Single Family Residence
Listing Status Pending
Purchase Type For Sale
Square Footage 3,291 sqft
Price per Sqft $698
MLS Listing ID PI24228601
Bedrooms 4
Full Baths 1
Three Quarter Bath 3
Construction Status Turnkey
HOA Y/N No
Year Built 2024
Lot Size 8,119 Sqft
Property Description
Location
State CA
County San Luis Obispo
Area Ag-East Of Hwy 101
Rooms
Main Level Bedrooms 1
Interior
Interior Features Breakfast Bar, Ceiling Fan(s), Elevator, Granite Counters, High Ceilings, In-Law Floorplan, Living Room Deck Attached, Open Floorplan, Pantry, Bedroom on Main Level, Main Level Primary, Multiple Primary Suites, Walk-In Pantry, Walk-In Closet(s)
Heating Forced Air, Natural Gas, See Remarks
Cooling Central Air, See Remarks, Zoned
Flooring Carpet, Tile, Wood
Fireplaces Type None
Fireplace No
Appliance 6 Burner Stove, Built-In Range, Double Oven, Dishwasher, Gas Cooktop, Microwave, Tankless Water Heater, Water Heater
Laundry Inside, Laundry Room, See Remarks
Exterior
Exterior Feature Rain Gutters
Parking Features Driveway, On Street
Garage Spaces 3.0
Garage Description 3.0
Fence Block, Wood
Pool None
Community Features Sidewalks
Utilities Available See Remarks
View Y/N Yes
View Mountain(s)
Roof Type Concrete,Tile
Accessibility None
Porch Deck, Front Porch, Patio, Porch
Attached Garage Yes
Total Parking Spaces 3
Private Pool No
Building
Lot Description Sloped Up
Dwelling Type House
Story 2
Entry Level Two
Foundation Slab
Sewer Public Sewer
Water Public
Architectural Style Custom
Level or Stories Two
New Construction Yes
Construction Status Turnkey
Schools
School District Lucia Mar Unified
Others
Senior Community No
Tax ID 007185020
Security Features Carbon Monoxide Detector(s),Smoke Detector(s)
Acceptable Financing Cash, Cash to New Loan
Green/Energy Cert Solar
Listing Terms Cash, Cash to New Loan
Special Listing Condition Standard


"My job is to find and attract mastery-based agents to the office, protect the culture, and make sure everyone is happy! "






